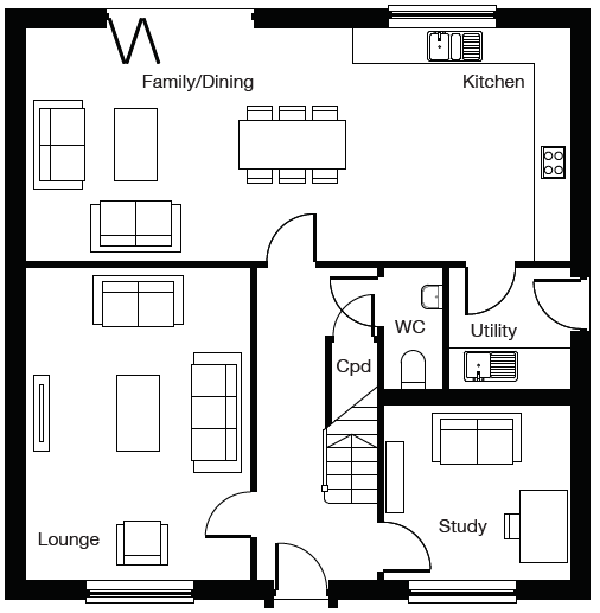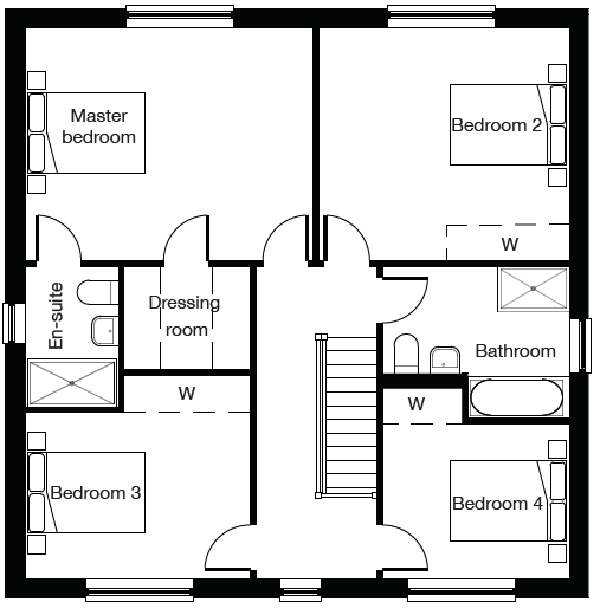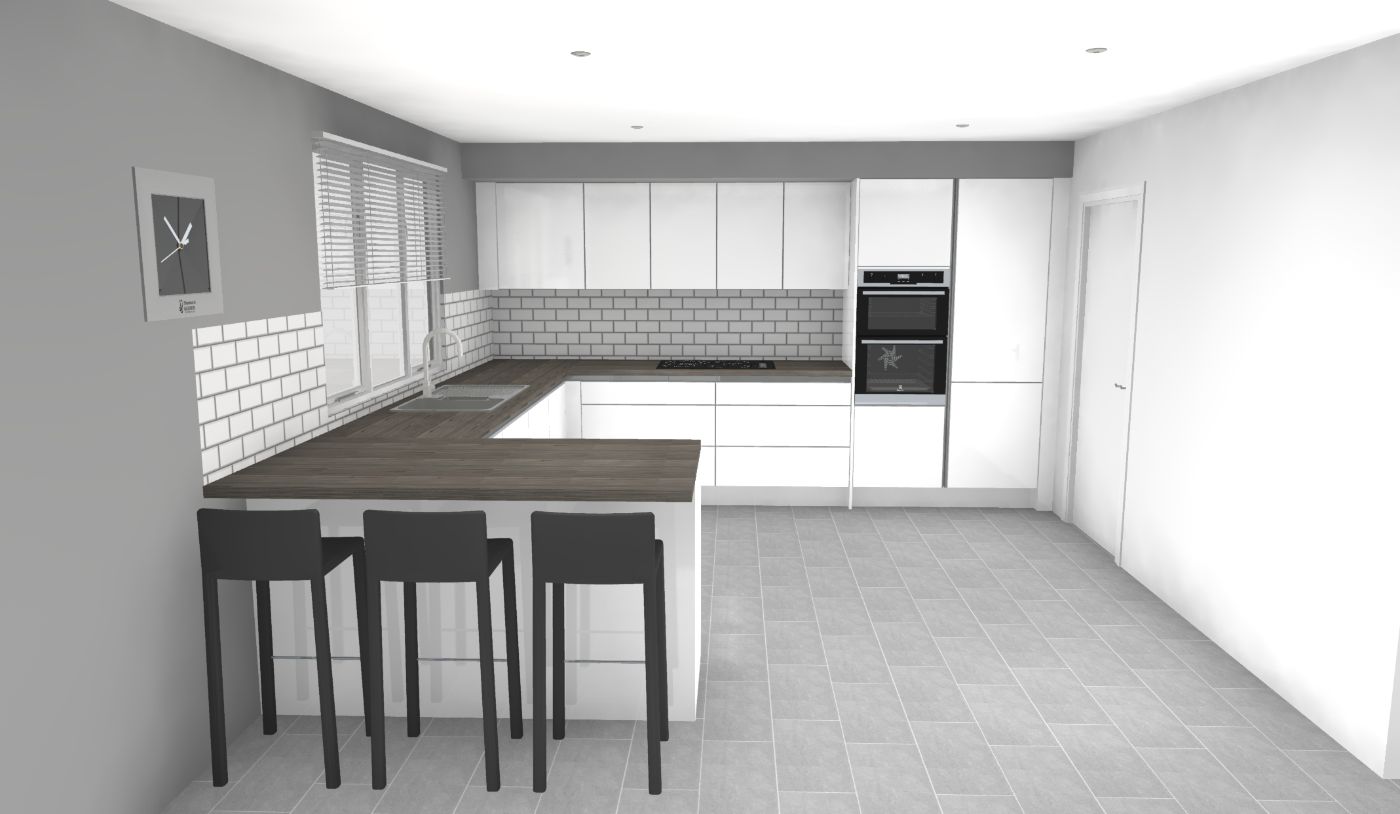
Ground Floor
kitchen / dining = 3900 x 9050mm
lounge = 5150 x 3700mm
study = 2975 x 3075mm
utility = 2000 x 1950mm
garage = 5940 x 3125mm

First Floor
master bedroom = 3900 x 4800mm
en-suite = 2270 x 1620mm
dressing room = 1650 max x 2000mm
bedroom 2 = 3900 x 4160mm
bedroom 3 = 3380 (max) x 3700mm
bedroom 4 = 3050 (max) x 3075
bathroom = 2600 (max) x 3075mm
